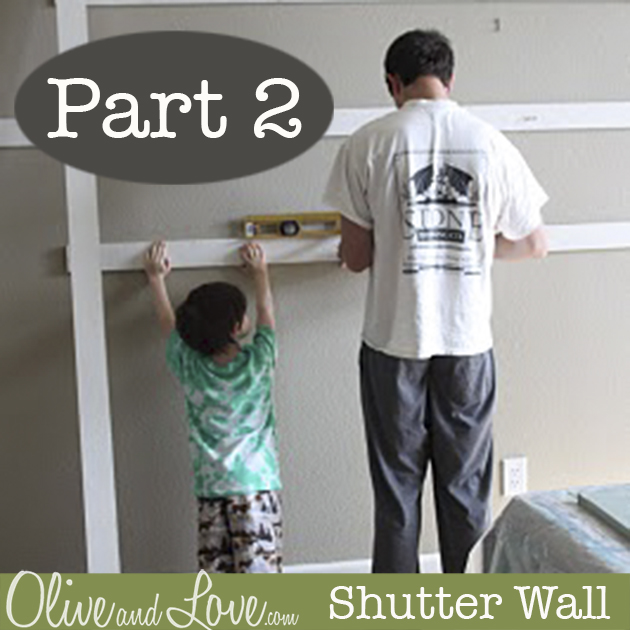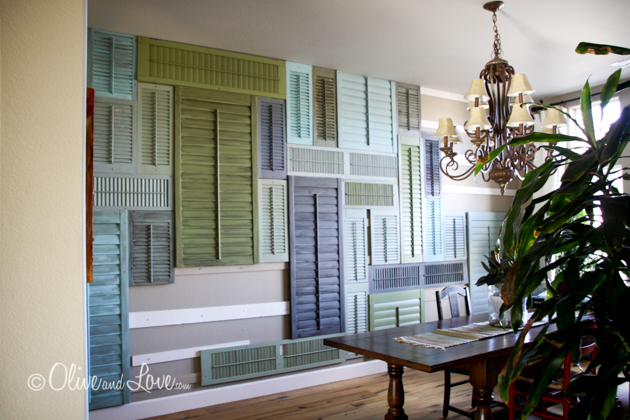Shutter Wall - Attaching Shutters - Part 2
Ah the shutter project. Sorta my baby....I love it, it's kinda messy, takes up a lot of my time, and has been fun to show off. But you know how when you get a new car, you notice everyone else driving it?....in the same color? Or when you name your kid, or dog something creative and unique, suddenly you hear it all the time? Well, I've had a little of that too. My inspiration for this project came from a display at Anthropologie. The display used shutters but in no way was it close to how I chose to recreate my dining room wall. Since beginning my project I've come across a couple similar ideas. My friend Melody who lives in Davis, CA mentioned that one of her favorite restaurants in Sacramento has walls covered with shutters. I googled sacramento restaurant shutters and look what I found:














